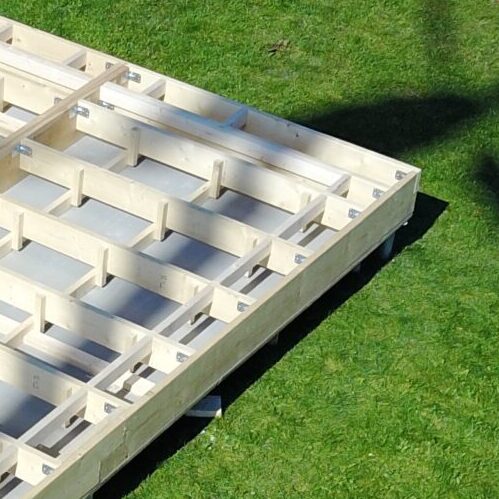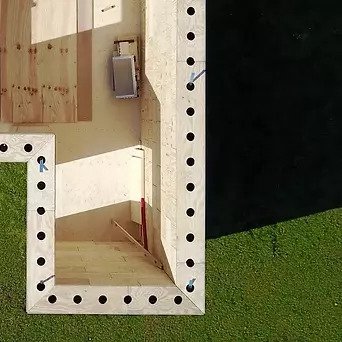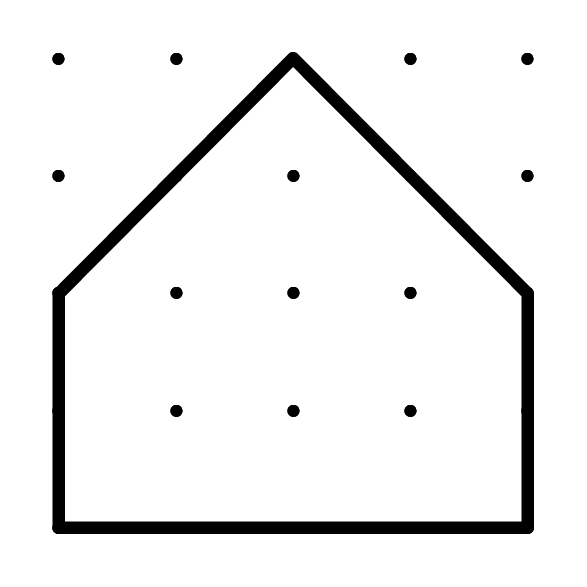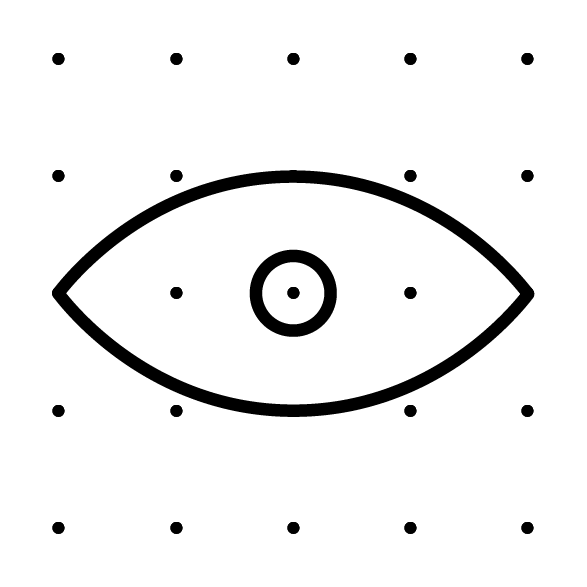PRODUCTS
REXCON’s modular reusable system makes it possible to make the construction of your dream project more sustainable, efficient and with a great result. Our system consist of three sub systems which work seamlessly together – ReBEAM for roof construction, ReBLOCK for wall construction, and ReDECK for floor construction. Each subsystem is designed with a set of modules giving the needed flexibility to construct any building.
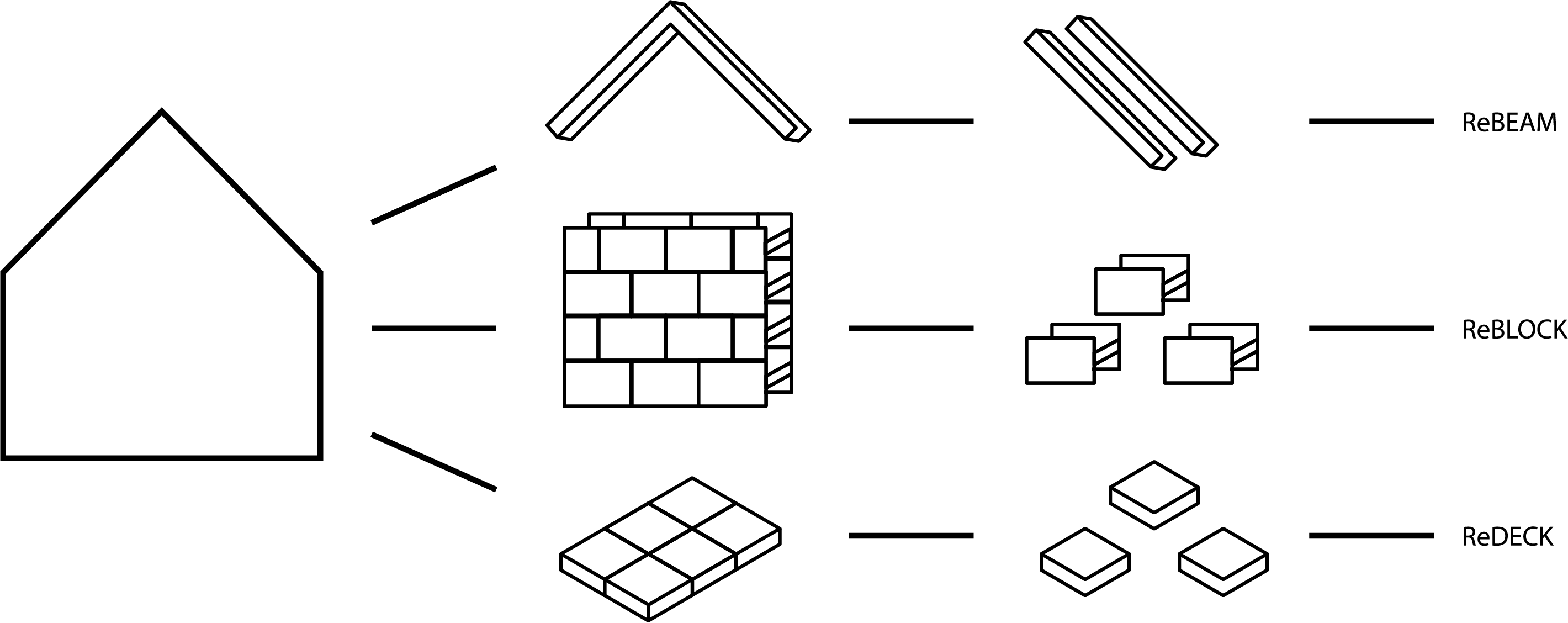
THE ReBLOCK SYSTEM
ReBLOCK is a unique modular construction system that is designed to be used and reused for many years.
ReBLOCK is mainly manufactured by materials sourced from a renewable source. Its flat pack feature minimizes transportation requirements, thus reducing emissions. Its simple construction method results in a fast build pace.
THE ReDECK SYSTEM
ReDECK is a cutting-edge, load-bearing, elevated modular flooring system designed for installation on pile foundations (foundations not included).
Once assembled, ReDECK serves as an elevated sub-floor, complete with pre-made holes for effortless loose-fill insulation placement. The system’s underside is meticulously clad to function as the final exterior surface, suitable for outdoor conditions. On the interior side, a load-bearing wooden board provides a sturdy subfloor for your choice of top flooring.
THE ReBEAM SYSTEM
ReBEAM is a load-bearing modular beam system, designed for installation in multiples atop walls, serving as a robust substructure, for a roof. When assembled and enclosed, ReBEAM creates a convenient cavity for loose-fill insulation, offering insulation solutions across your project.
This system’s versatile design is well-suited for both inclined and flat roofing structures, making it a versatile choice for various construction needs.

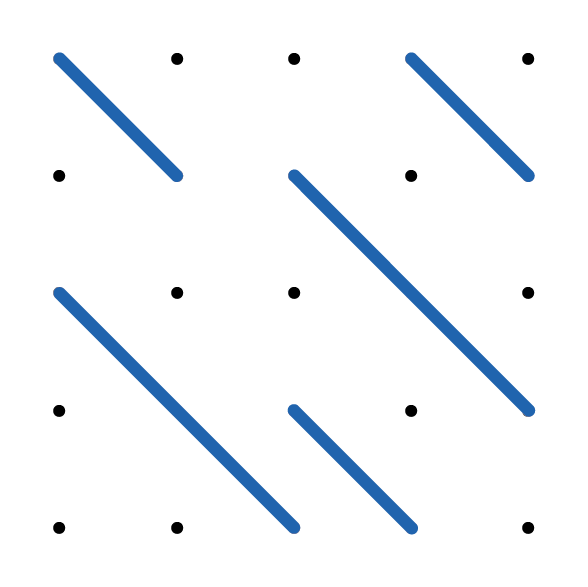

MADE TO LAST
MULTIPLE PROJECTS
Our products are created with a good deal of robustness, ensuring that each component is robust enough to withstand the tests of time in various weather conditions. Its modular design allows a seamless transition from one construction project to the next, providing versatile use applications and a circular pathway for future product users to follow.
BUILDING WITH REXCON
At REXCON, we believe in a streamlined journey to your dream project. Our process begins with a collaborative design phase where your vision takes center stage. Whether you have a design proposal or need inspiration, we’ve got you covered.
We present you with a detailed project proposal, including floor and facade plans, and a 3D visualization. It’s your chance to review and approve the project and its cost. Once you give the green light, we initiate production, optimizing timelines to meet your needs. Delivery is hassle-free, with components ready to assemble, and you’ll receive project-specific building drawings.


